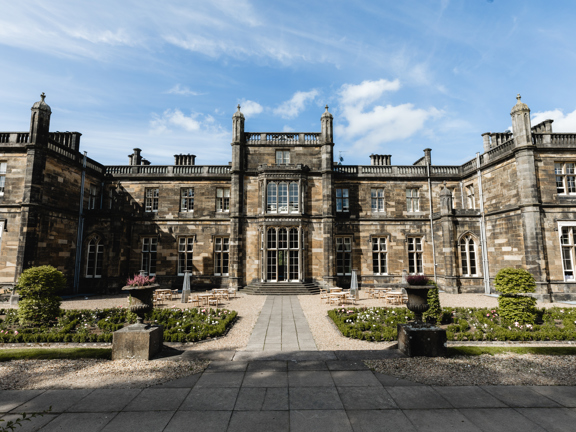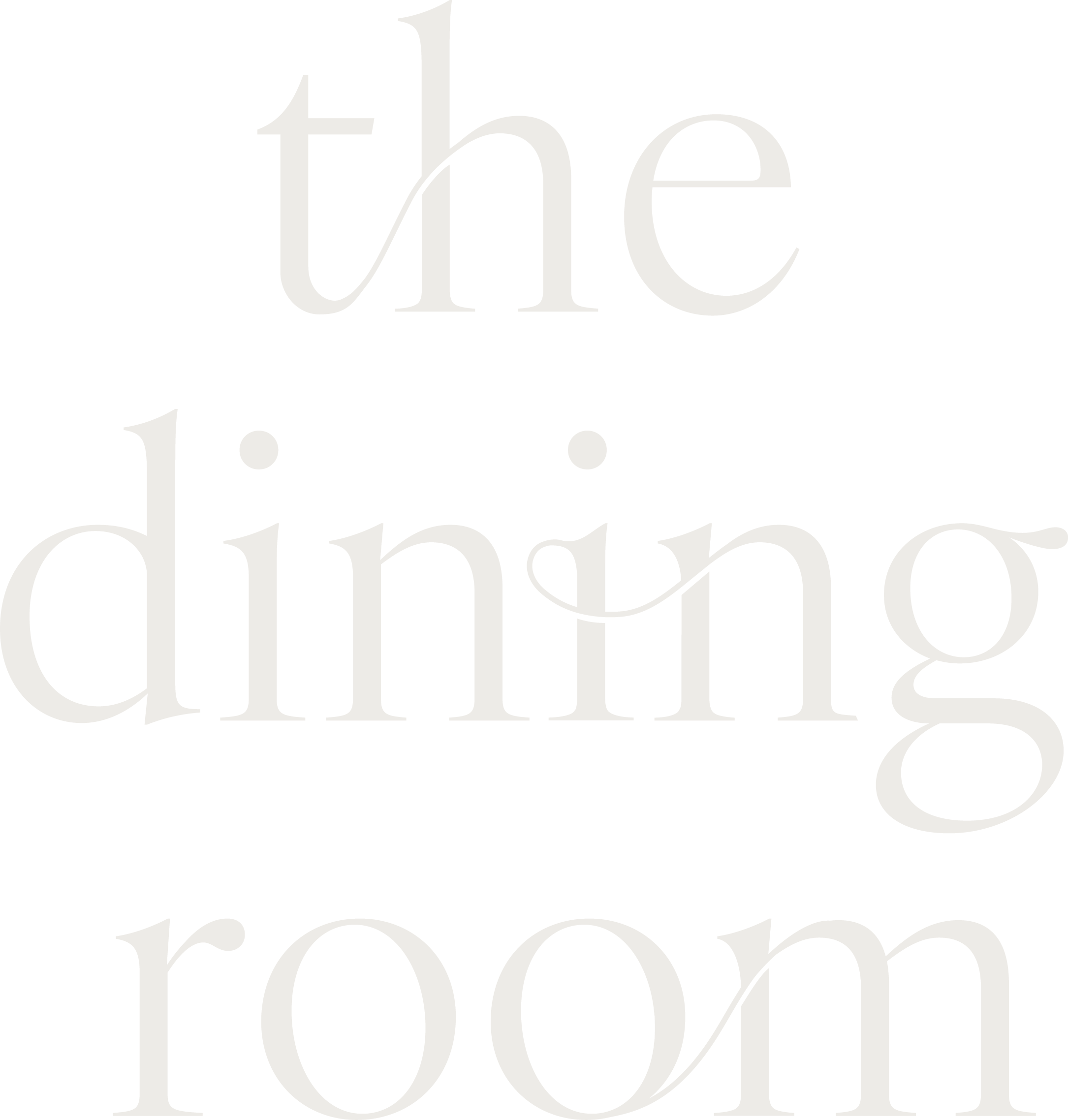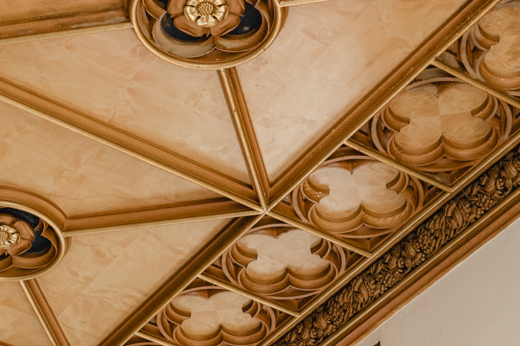What were your inspirations behind the look of Mar Hall?
The building and its idyllic setting were our biggest inspirations. As a Grade A listed building dating back to 1828, Mar Hall carries a rich history that we wanted to honour and enhance. Its ornate gothic architectural style dramatically sets it apart from the more restrained neo-classicist architectural preferences of the early-20th century and it must have appeared rather remarkable and exotic to the locals at the time. With its grand proportions and high-society origins, our vision was to retain that sense of prestige but to also inject fresh energy and a warm sense of welcome into it. It wasn’t so much about recreating the past but more about reinterpreting it, layering in contemporary design while also respecting the building’s heritage.
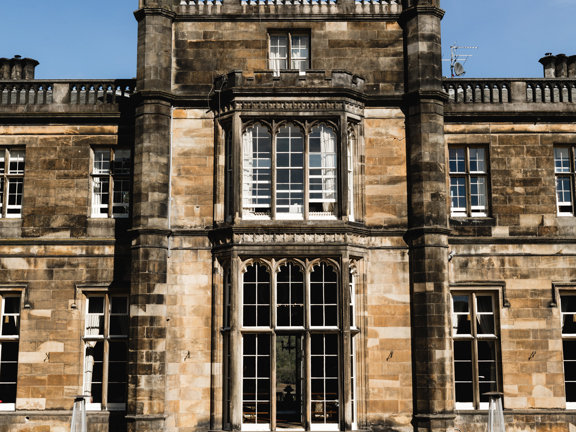
What was the brief?
The brief was to revitalise Mar Hall, accentuating the building’s original qualities whilst also elevating the guest experience, breathing new exciting energy into the space, and creating something distinctly different. We wanted to create a contemporary feel of a grand house rather than a hotel, that will give a warm welcome to our guests and members, and deliver the very best of Scottish hospitality; putting the west coast of Scotland firmly on the map for both national and international luxury travellers.
The project involves a complete overhaul of all guest rooms and public spaces, including the gallery, restaurant, bar, private event rooms, reception and main entrance, whilst also integrating new additions such as an exclusive members’ lounge, private cinema, and billiards room. Re-establishing the building’s connection to its surrounding landscape was also an important part of the brief, relandscaping the gardens, and very much making the exterior an extension of the interior views.
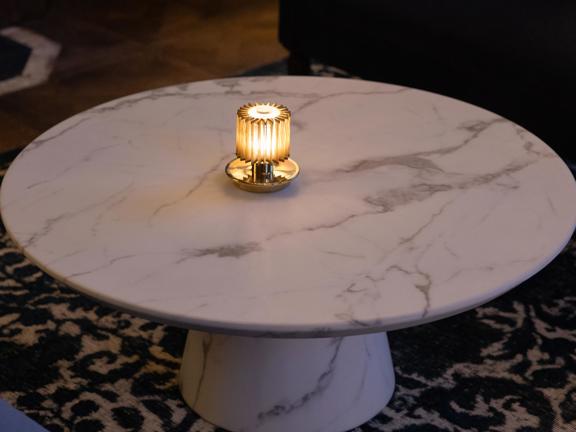
How long did the project take and what were the biggest challenges?
The renovation of Mar Hall began in late 2024, although the hotel only closed to guests in early January. In terms of challenges, refurbishing anything of this scale and age and within such a tight programme, whilst also navigating the west coast of Scotland’s winter weather, has been tough, but not insurmountable! And as a Grade A listed building and one of Scotland’s most established heritage hotels, there was no room for shortcuts. The most rewarding part was the constant discovery – peeling back layers of history and finding ways to weave them into the future of the hotel. It is more than just a renovation, it’s about respecting the building and making sure Mar Hall continues to tell its story for years to come.
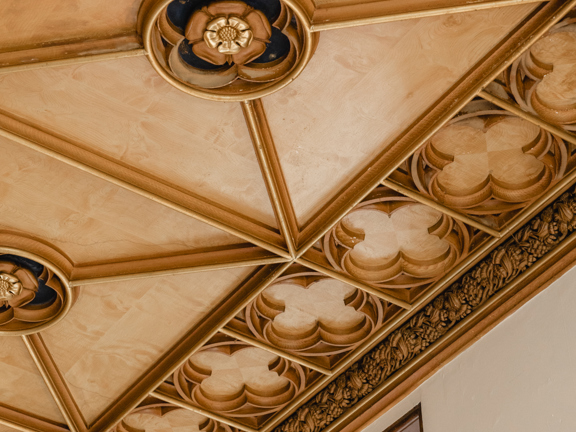
Where do you source the furniture/textiles etc, is it a Scottish supplier?
It was a key focus for all involved that we should champion the best talent that Glasgow has to offer, from interior designer, Jim Hamilton of Graven Images, to the team at Timorous Beasties for our wallcoverings and fabrics, and Ali Smith at Art Pistol who curated the many walls of artwork, chosen from local emerging and established artists. Finally, Nichol Wheatly, a distinguished Scottish artist whom we commissioned to create four special pieces for the hotel, bringing with it another layer in the rich tapestry that makes up Glasgow’s creative talent.
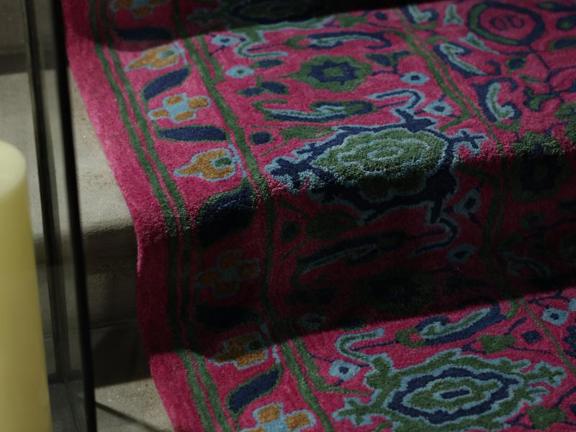
Any Scottish tweaks in the interior?
We were careful to avoid any clichés of “Scottish design” but instead you will find subtle nods to the city’s industrial past, for example, in the metalwork of the bar, lounge and restaurant. At the same time, the stunning landscape that surrounds the hotel definitely influenced the colours, the wallpapers, and our art selection. It was about weaving those elements in thoughtfully, giving a nod to the surroundings without making it feel too obvious. The result is a space that feels distinctly local, but in a fresh, contemporary way.
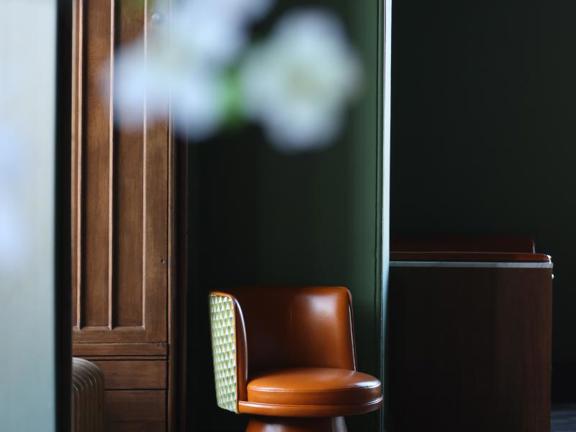
Is colour important, and what shades were most effective in the space?
The colour sets the tone the moment you walk through the main entrance. Each room has its own palette but the common thread throughout is warmth. Even the blues and greens lean towards the warmer tones, creating a sense of comfort and intimacy. The Gallery, which we wanted to create as the heartbeat for the entire building, looks fabulous in deep terracotta, reflecting the scale and grandeur of the space while also remaining inviting. The Members' Lounge, on the other hand, is wrapped in a rich blue, to create a more intimate, sociable atmosphere. Across the hotel and, in particular, in each of the guestrooms, colour has been used as an integral and important feature of how each space feels and functions.
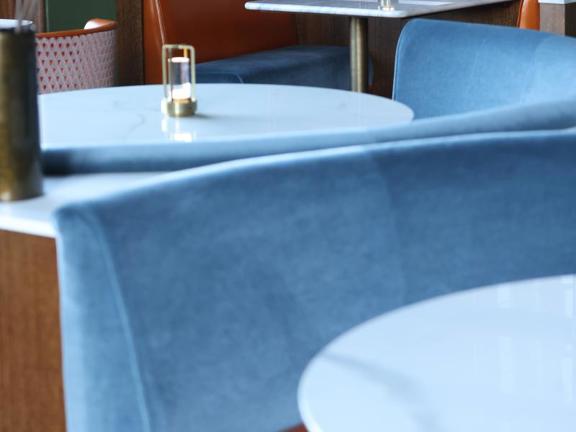
Is it hard to strike a balance between contemporary and classic?
That’s the fun part but needs to be done intentionally and intelligently - it’s not about simply mixing the old with the new, it’s about creating a layered experience that feels both timeless and intriguing, where history and modern design complement rather than compete.
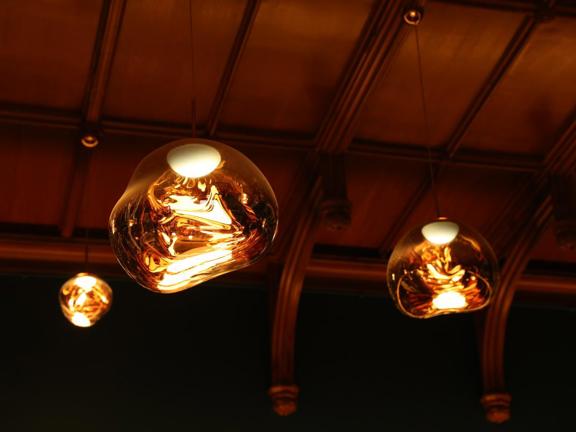
How do you think hotel interior design has changed over the years?
Hotel design has evolved alongside how people want to experience hospitality. Guests want a connection, whether that’s to the history of a building, to the local culture, or simply to their surroundings. There’s a craving for spaces that offer a sense of journey or escapism, that feel both unique and exciting, but at the same time welcoming and intimate; spaces in which to relax and unwind or to socialise with family and friends. It’s a challenge we love.
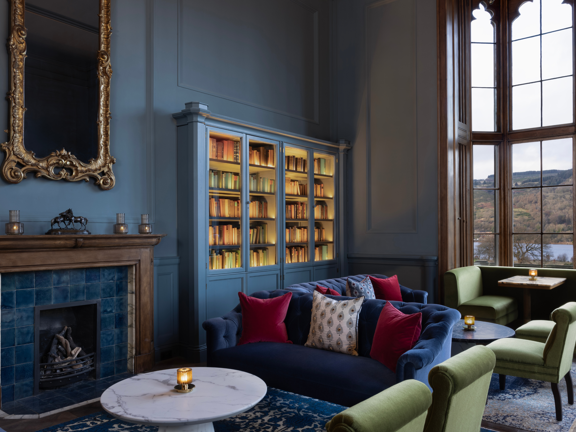
Which rooms in Mar Hall are you most proud of?
That’s difficult to answer as I am incredibly proud of the entire project, it’s been amazing to work with such a fabulous team of contractors and consultants who have unreservedly worked tirelessly to reinstate Mar Hall to the luxury hotel it deserves to be. The public spaces and guestrooms have all, unequivocally, had a huge gust of life injected into them. If I did have to choose, I would say the grand suites offered a rare opportunity to work with incredibly expansive spaces, striking the perfect balance between the grandeur of a Victorian room mingled with the contemporary elegance of a European apartment, with layers of texture, warmth, and character. The scale allowed us to be bold while still creating a sense of intimacy, making them feel both dramatic and deeply inviting.
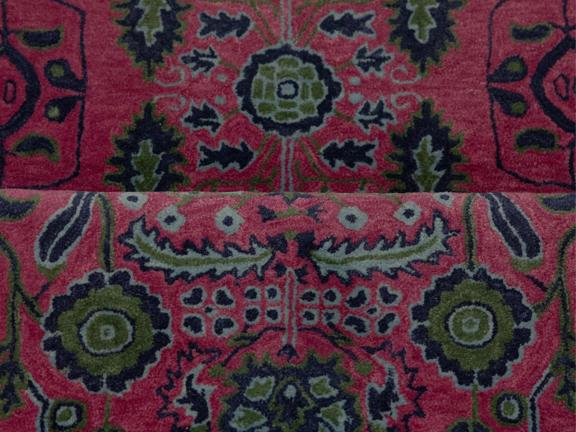
Which spaces were the most challenging to get right?
The entrance was definitely one of the most challenging spaces to get right because it is the first impression that guests will experience upon arriving at the hotel and sets the tone for the rest of their stay with us. It also establishes early on the identity which then flows throughout the rest of the hotel. We reworked the whole appearance of the grand entrance and reception, with its vacuous, high-ceiling space, to incorporate elements such as warm colours, luxury runners, opulent lighting and planting that work to deliver an impressive yet equally welcoming sense of arrival.
What are your interior design secrets?
In general, the key is being sympathetic to, and respectful of, the space you’re working with, but also don’t be afraid to be bold. You have to spend time in the space, observing how people move through it, understand the guest journey and the experience that you want to deliver, that will guide how you lay everything out. It’s about creating a rhythm in the space that feels natural, that serves its own particular purpose, where the flow just works without feeling forced. No two projects are the same and every design choice we make is driven by what we want our guests to experience when they come to stay with us.
